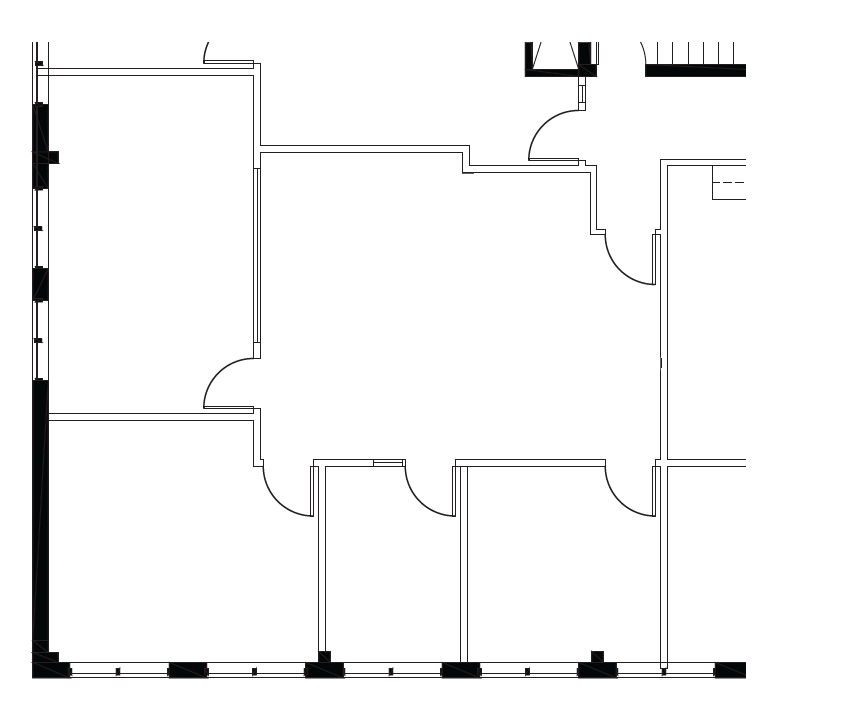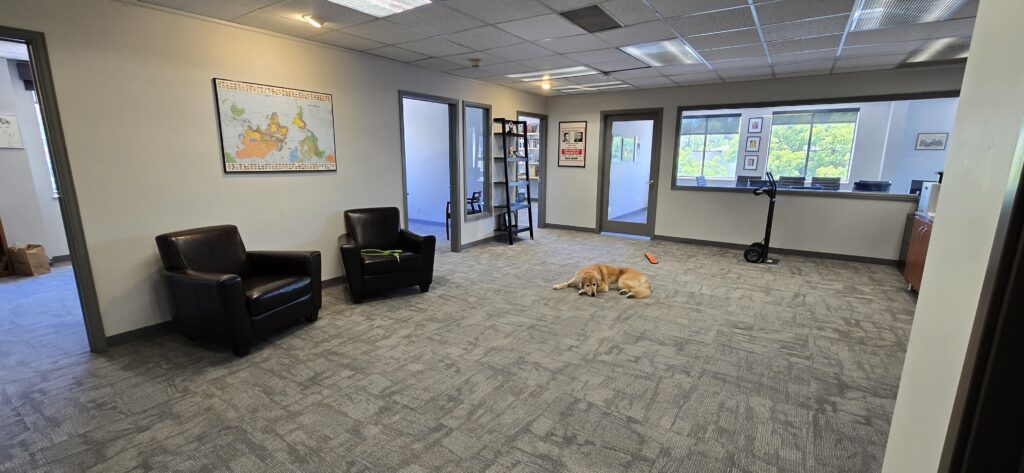
We have decided not to renew our lease at 1 Broadway. The lease is up on January 31, 2026 but we’ll be out of the space by July 1, 2025. We’d like to sub-lease through the end of January; after that, the space will be available for lease. We are paying around $3500/month but would discount that to get someone in the space. Not sure what the landlord will want going forward after next January.
The space consists of 1,471 square feet divided into three offices and a conference room, along with a large common space. It’s on the second floor of a two-story building. As you can imagine, it has an elevator and two ADA restrooms serving that floor. My understanding is that up to two parking spaces would be available at $130 each/month. (We rent those separately from the office space.)
The office is gorgeous and convenient to all sorts of great restaurants and shops around First & Broadway. (I highly recommend the curry chicken sandwich at Moxie.) We’ve loved it there, but had the opportunity to buy office space, which made more sense for us.
Drop us an email at info@foxrob.com if you would like more details or a tour of the space.
Here are a couple more photos of the space, including some furniture and equipment we’d throw in as an incentive. I’ve included a floor plan at the end of the post.
We have a huge conference room and are including the conference table, chairs and monitor set-up for any sub-lessee.
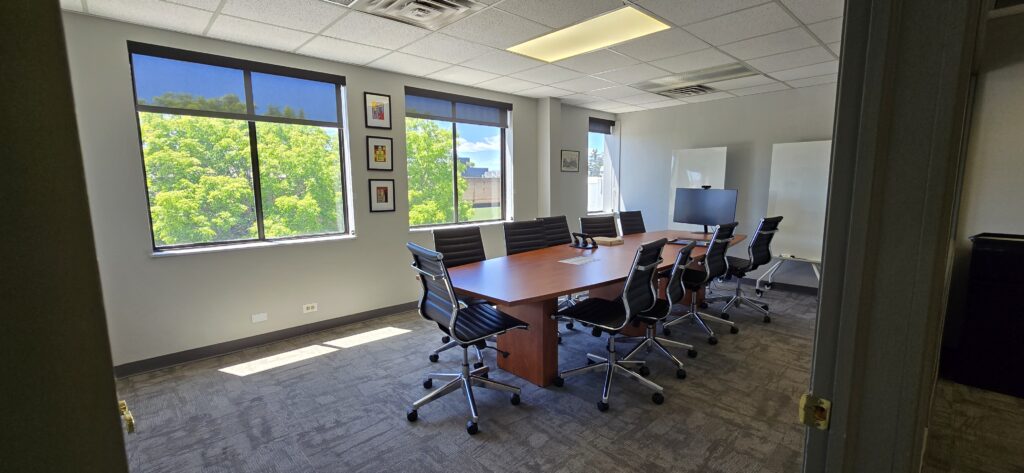
The corner office faces the corner of Broadway and Ellsworth, with delicious sunlight in the winter and the leafy feel that you’re working in a treehouse in the summer. We’re taking most of this furniture except the (virtually unused) treadmill under the desk. Sigh.
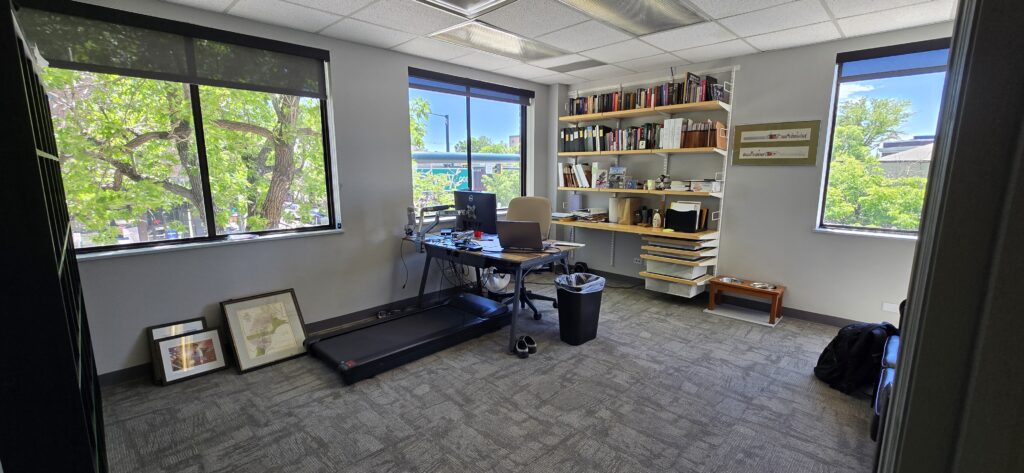
Below is the common area. The black InterMetro shelving will stay with the space if desired.
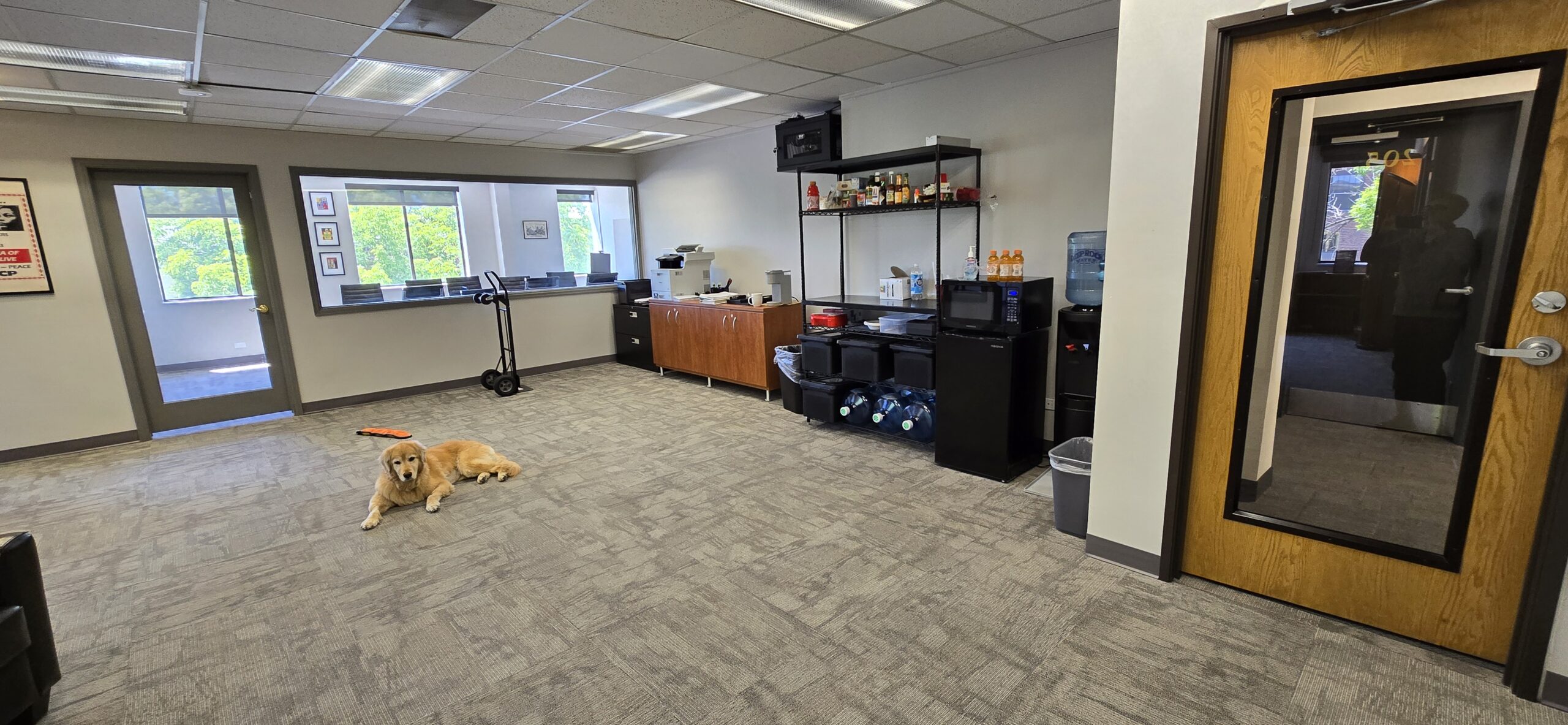
And finally, happy to leave our entire paralegal office furniture setup and computer peripherals (monitor; keyboard; etc.) Our wonderful paralegal paralegals from Seattle these days, and does not need her Denver desk.
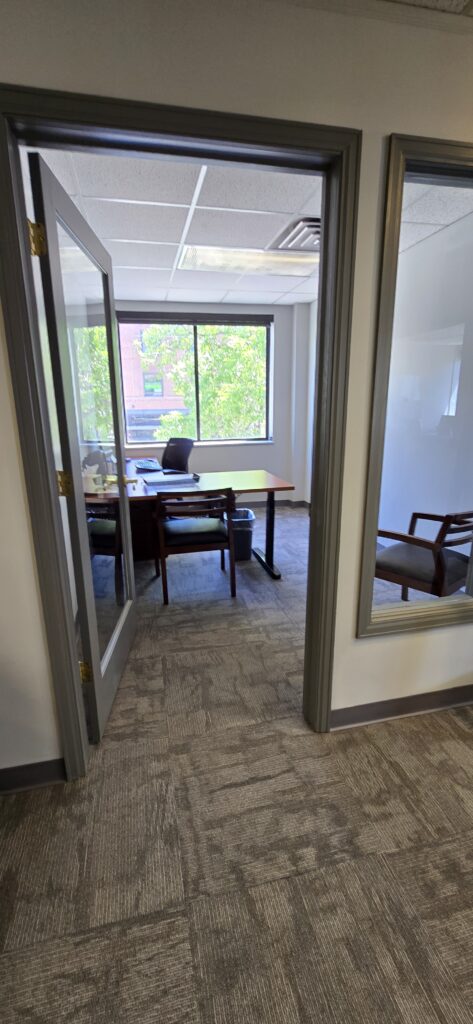
Here is the floor plan for the space:
